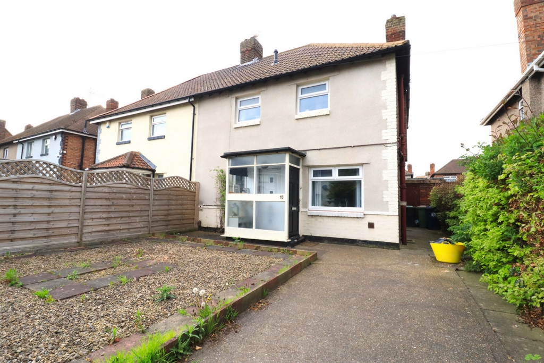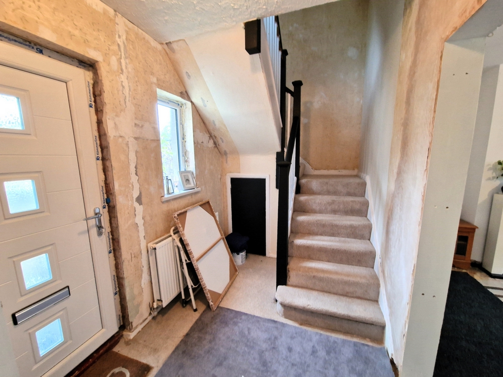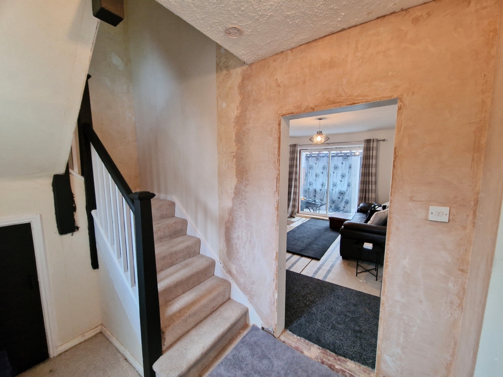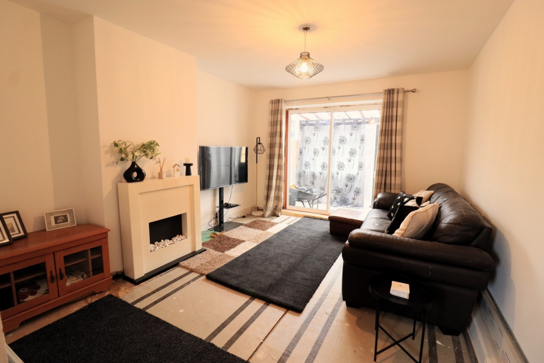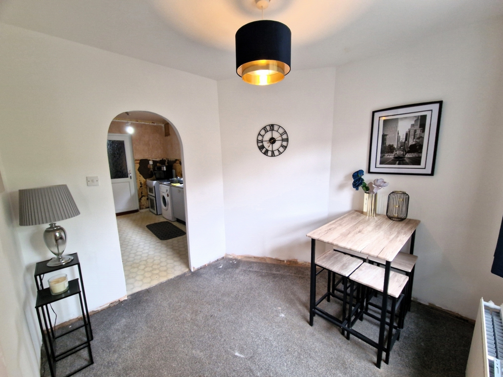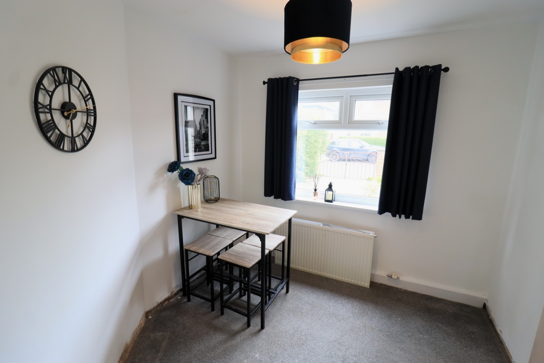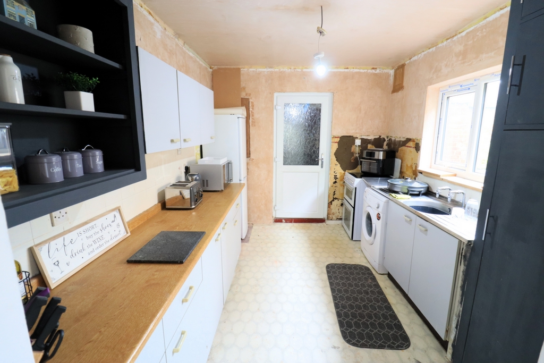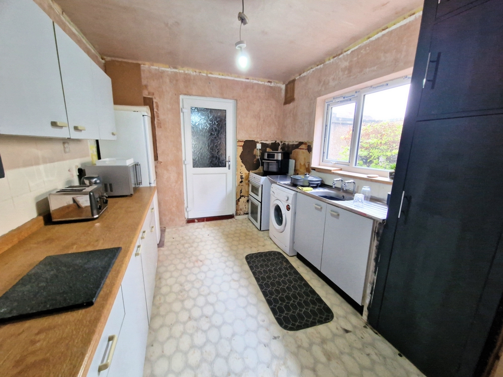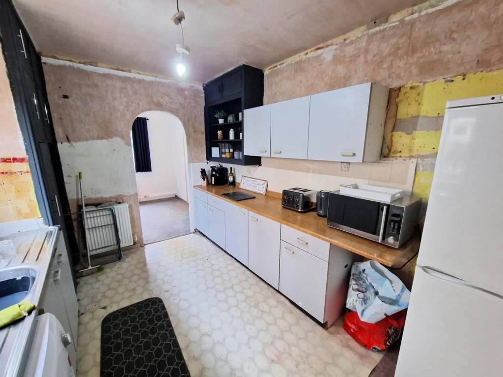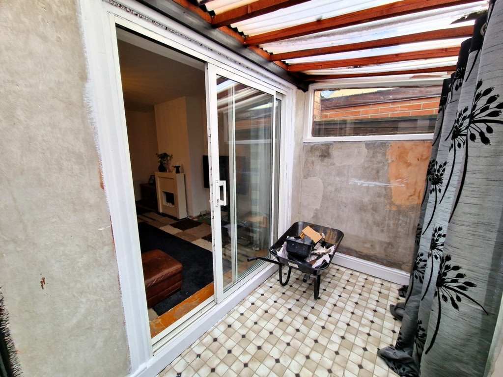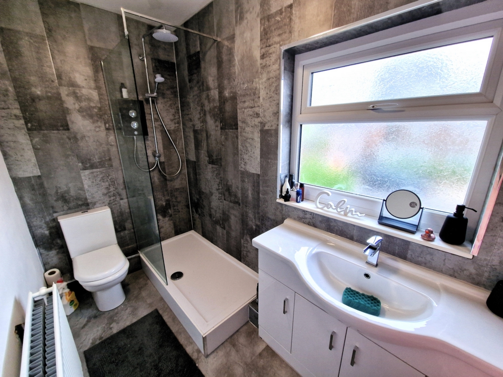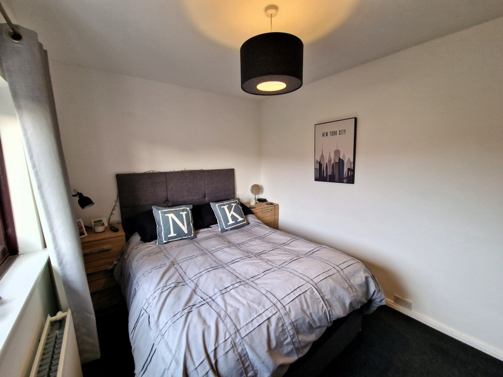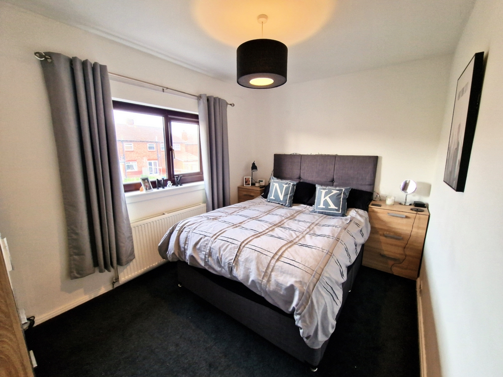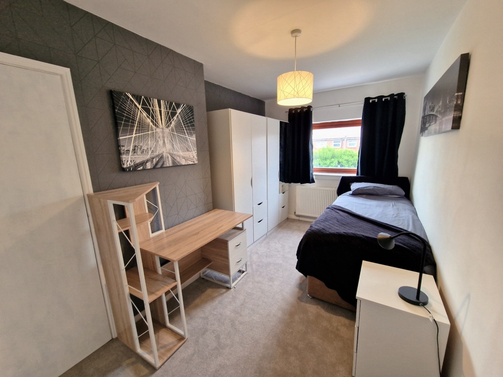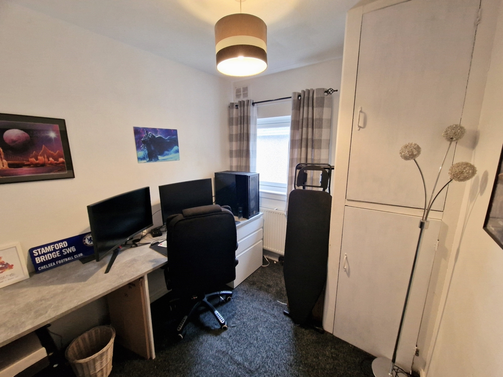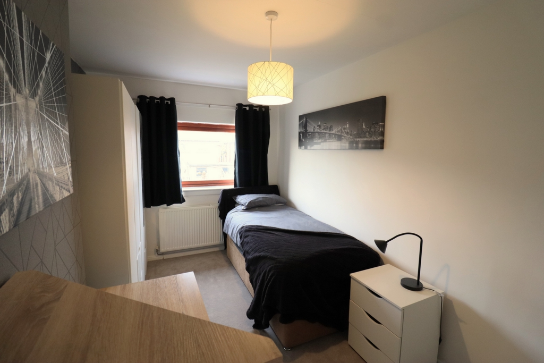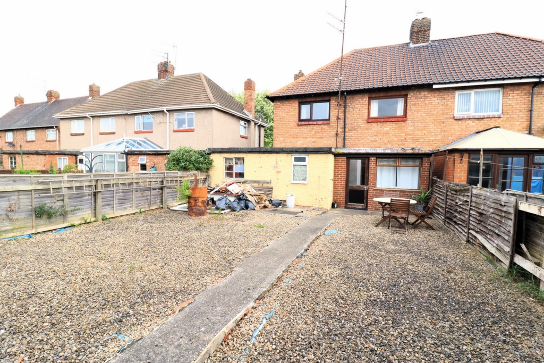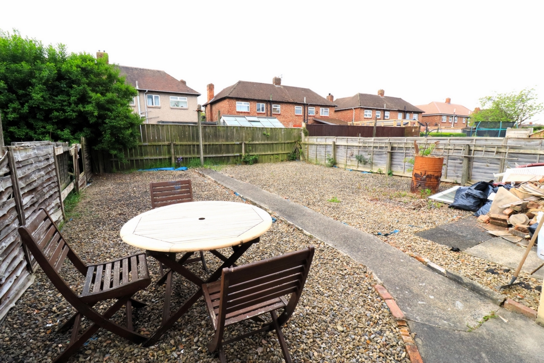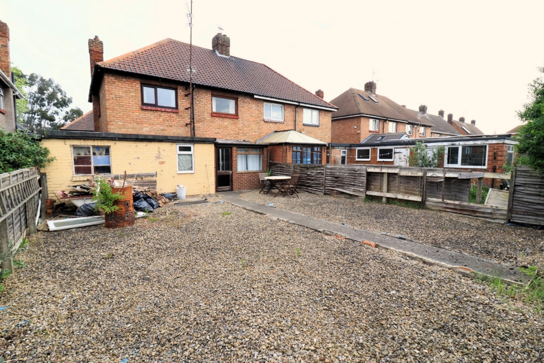3 Bedroom House For Sale in - £125,000
Three Bedrooms
Lounge
Dining Room
Kitchen
Outhouse
South Facing Garden
Driveway
Bathroom
EPC Rated: E
Council Tax: A
We are delighted to welcome to the market this THREE bedroom semi-detached property on Stockdale Avenue in Redcar. This property is offered with NO ONWARD CHAIN.
This property offers GENEROUS living accommodation with the benefit of a large SOUTH FACING rear garden. The OUTHOUSE also adds plenty more useable space for a growing family. There is a clear SHALE REPORT available and the BOILER is only around 1.5 years old.
This property has had recent upgrades by the current owner, with some windows/doors replaced, plastering/re-decoration work and the installation of a NEW BATHROOM. This property would be an option as a BUY TO LET or for a FIRST TIME BUYER looking to add their own stamp on the property.
Briefly the accommodation comprises;
Entrance Hallway, Lounge, Dining Room, Kitchen, Three bedrooms, Bathroom, Garden Room, Enclosed Rear Garden, Low Maintenance Front Garden & Driveway, Outhouse.
Why not take a tour of this lovely property now by following the link:
https://view.ricoh360.com/a5059e67-8a35-462e-b8d2-20a9a6b7cc15
| Porch | | |||
| Entrance Hallway | Carpeted. Radiator. Understairs storage cupboard housing the meters and consumer unit. Stairs off. Dining room off. Lounge off.
| |||
| Lounge | 11'4" x 15'0" (3.45m x 4.57m) Radiator. Patio doors leading to garden room. | |||
| Dining Room | 8'7" x 13'0" (2.62m x 3.96m) Carpeted. Radiator. Archway leading through to kitchen. | |||
| Kitchen | 8'8" x 12'7" (2.64m x 3.84m) Base and wall mounted units. Stainless steel sink. Radiator. Door leading to outhouse. | |||
| Outhouse | Access to garden room. Access to side of property.
| |||
| Landing | Carpeted. Loft hatch. Cupboard housing Alpha boiler. All bedrooms off. Bathroom off.
| |||
| Bathroom | 8'9" x 5'6" (2.67m x 1.68m) Recently installed. Toilet. Shower cubicle with mains fed Mira shower. Shower screen. Vanity sink unit. Shower wall panels. Radiator. | |||
| Bedroom 1 | 12'2" x 11'2" (3.71m x 3.40m) Carpeted. Radiator. | |||
| Bedroom 2 | 8'0" x 14'7" (2.44m x 4.45m) Carpeted. Radiator. Storage cupboard. | |||
| Bedroom 3 | 7'4" x 8'8" (2.24m x 2.64m) Carpeted. Storage cupboards. Radiator. | |||
| Rear Garden | Gravelled. Low maintenance.
| |||
| Front Garden | Low maintenance. Driveway.
|
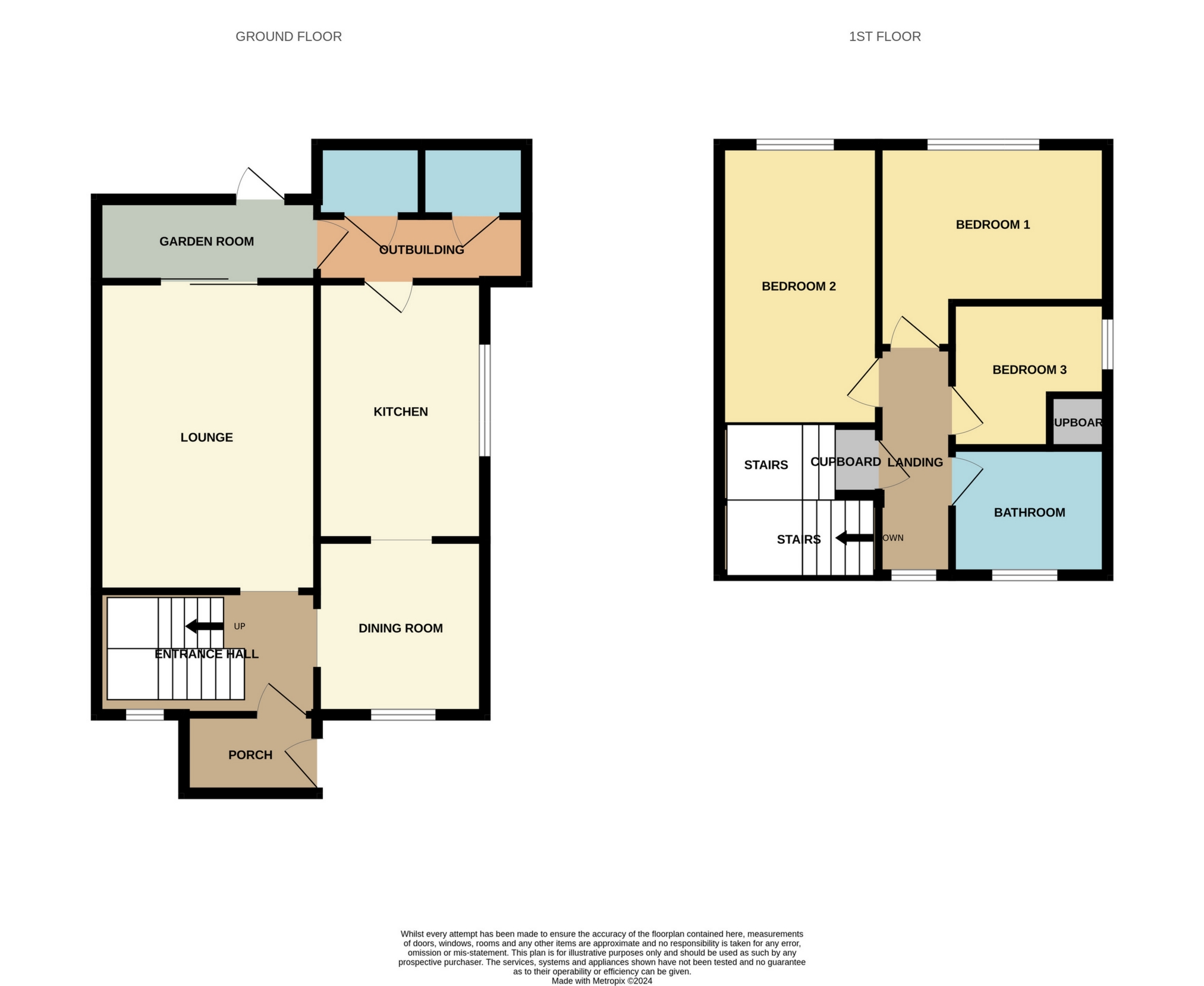
IMPORTANT NOTICE
Descriptions of the property are subjective and are used in good faith as an opinion and NOT as a statement of fact. Please make further specific enquires to ensure that our descriptions are likely to match any expectations you may have of the property. We have not tested any services, systems or appliances at this property. We strongly recommend that all the information we provide be verified by you on inspection, and by your Surveyor and Conveyancer.





