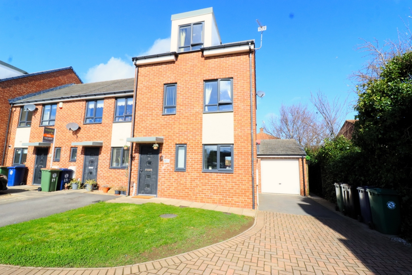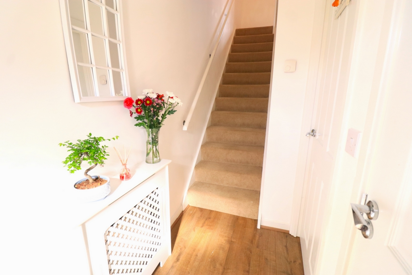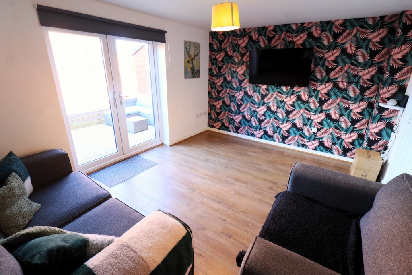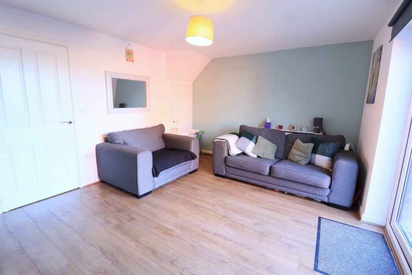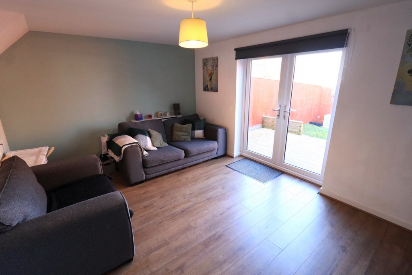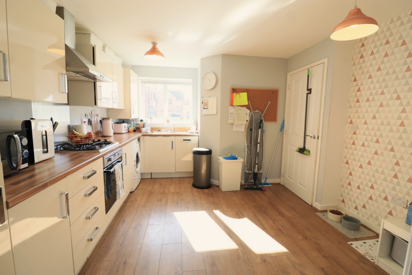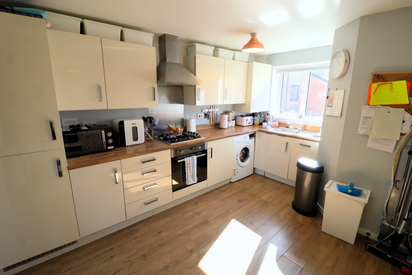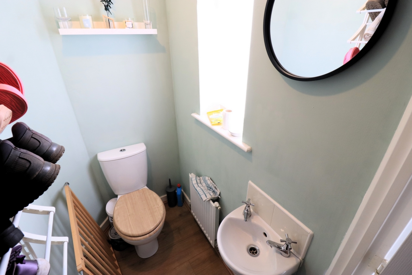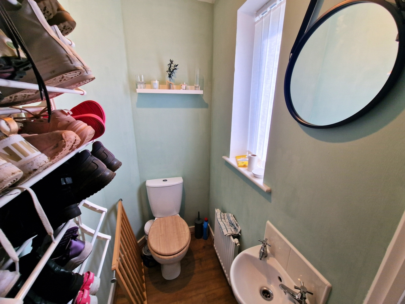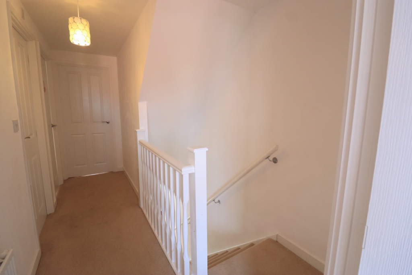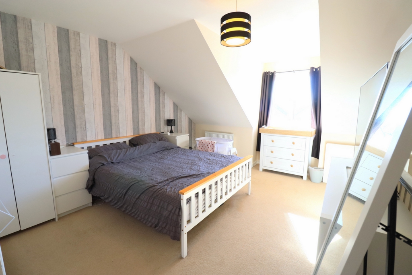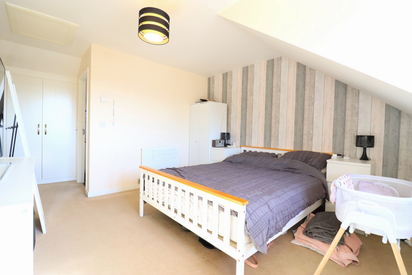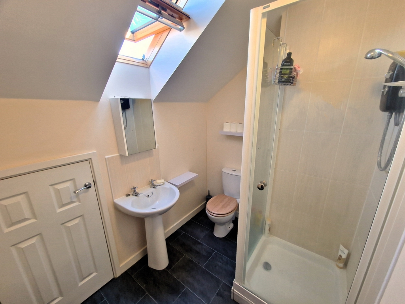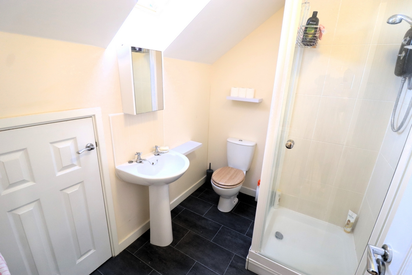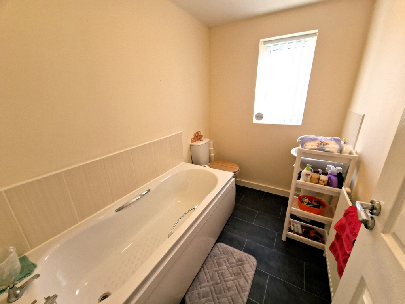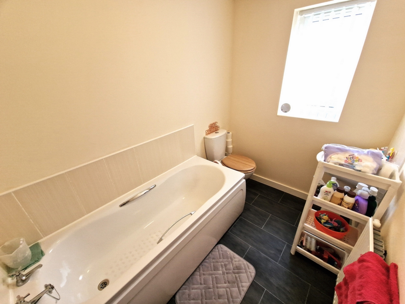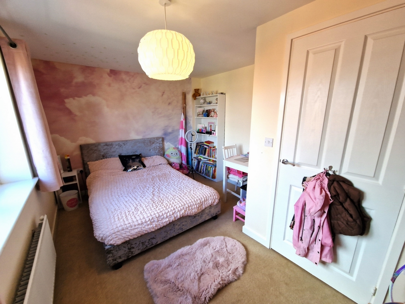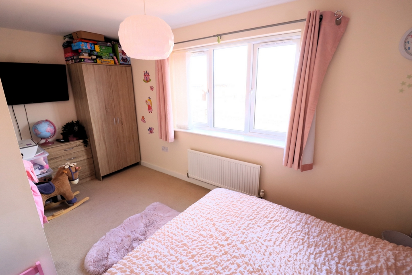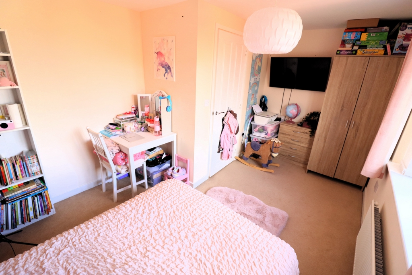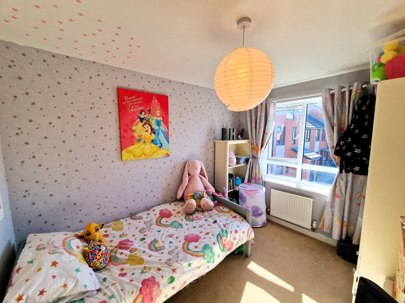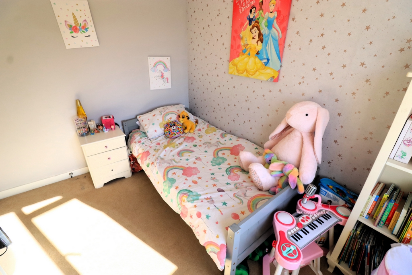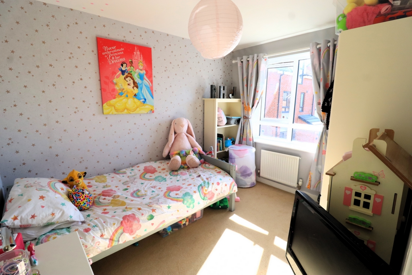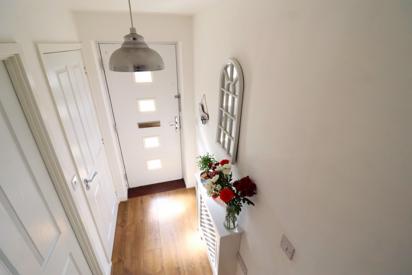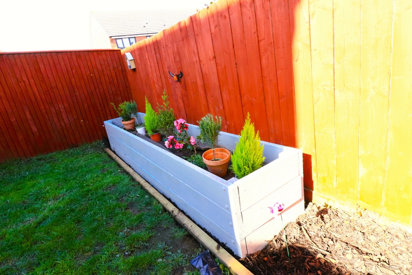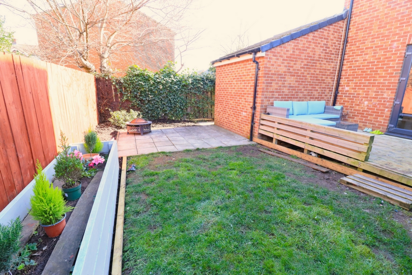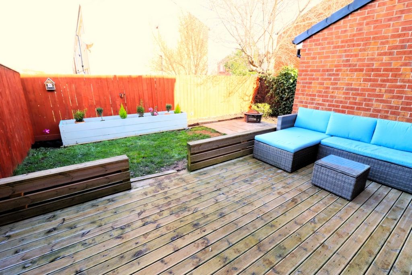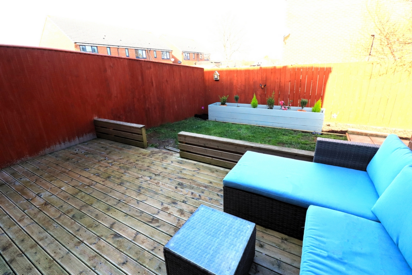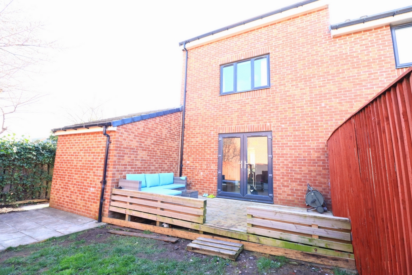3 Bedroom End Of Terrace Sold STC in - £155,000
Entrance Hallway
Lounge
Kitchen/Breakfast Room
Three Bedrooms
Downstairs WC
Family Bathroom
En-Suite Bathroom
Front & Rear Gardens - Garage
EPC Rated: B
Council Tax: C
Redcar Letting & Sales are delighted to bring to the market this delightful THREE BEDROOM family home.
This modern build END OF TERRACE town house property, has been well maintained by the current owners and offers generous living accommodation split over three floors.
The property is situated in a most desirable location, with local shopping centre and schools nearby.
This property briefly comprises of; Entrance Hall, Downstairs WC, Lounge, Kitchen/Breakfast Room. First Floor: Two Bedrooms, Family Bathroom, Study/Lobby Area. Second Floor: Master Bedroom with En-Suite. Externally; Fully enclosed rear garden. Garage. Driveway.
Facilities nearby include local shops, schools and transport links. This Property offers easy access and connects to various major roads via Kirkleatham Lane including the A174 and Trunk Road. Bus routes are located throughout the estate. Nearby schools include 'Newcomen Primary School', 'Outwood Academy' and 'Sacred Heart'.
This property would be ideal for a first time buyer or young family.
Envisage yourself at this property now by taking our 360 Virtual Tour: https://view.ricoh360.com/d89c9071-9208-4a27-a0d2-a0ad21bb3a78
Viewings strictly by appointment only. Please call the Agent.
| Entrance Hallway | 7'5" x 3'7" (2.26m x 1.09m) Composite front door. Laminate flooring. Radiator. Smoke detector. Kitchen, WC and stairs leading off. | |||
| Downstairs WC | 5'1" x 3'2" (1.55m x 0.97m) Wash hand basin. Toilet. Laminate flooring. Radiator. | |||
| Kitchen/Breakfast Room | 13'7" x 11'6" (4.14m x 3.51m) A good selection of fitted white gloss base, drawer and wall units. Integrated appliances; Fridge/freezer. Washing machine. Dishwasher. Indesit electric oven. Gas hob. Extractor hood. Radiator. Stainless steel sink with mixer tap. Combi boiler. Laminate Flooring. | |||
| Lounge | 14'7" x 11'6" (4.45m x 3.51m) Radiator. Laminate flooring. uPVC double glazed French patio doors leading to enclosed rear garden. Storage cupboard. | |||
| First Floor Landing | Smoke detector. Radiator. Carpeted. Bathroom and bedrooms two and three off. Door leading to study/lobby area with staircase off to bedroom three and en-suite. | |||
| Bathroom | 8'0" x 5'5" (2.44m x 1.65m) White suite comprising; Bath. Pedestal sink. Toilet. Extractor fan. Vinyl flooring. Radiator. | |||
| Bedroom 2 | 14'8" x 9'6" (4.47m x 2.90m) Radiator. Carpeted. | |||
| Bedroom 3 | 9'10" x 8'0" (3.00m x 2.44m) Radiator. Carpeted. | |||
| Study/Lobby Area | 6'5" x 5'9" (1.96m x 1.75m) Carpeted. Stairs leading off to master bedroom. Radiator. | |||
| Master Bedroom | 19'3" x 14'7" (5.87m x 4.45m) Leading to en-suite. Two radiators. Carpeted. Eaves storage. Smoke detector. | |||
| En-Suite Bathroom | 8'0" x 5'8" (2.44m x 1.73m) Velux window. Enclosed shower cubicle with Triton electric shower. Pedestal sink. Toilet. Vinyl Flooring. Extractor fan. Radiator. Storage cupboard. | |||
| Garage | 17'1" x 8'9" (5.21m x 2.67m) Electric laid on. Up And Over Door. | |||
| Externally | Rear garden: Fully enclosed rear garden. Patio area. Decking area. Lawn area.
Front garden: Driveway. Lawn area. Garage off.
|
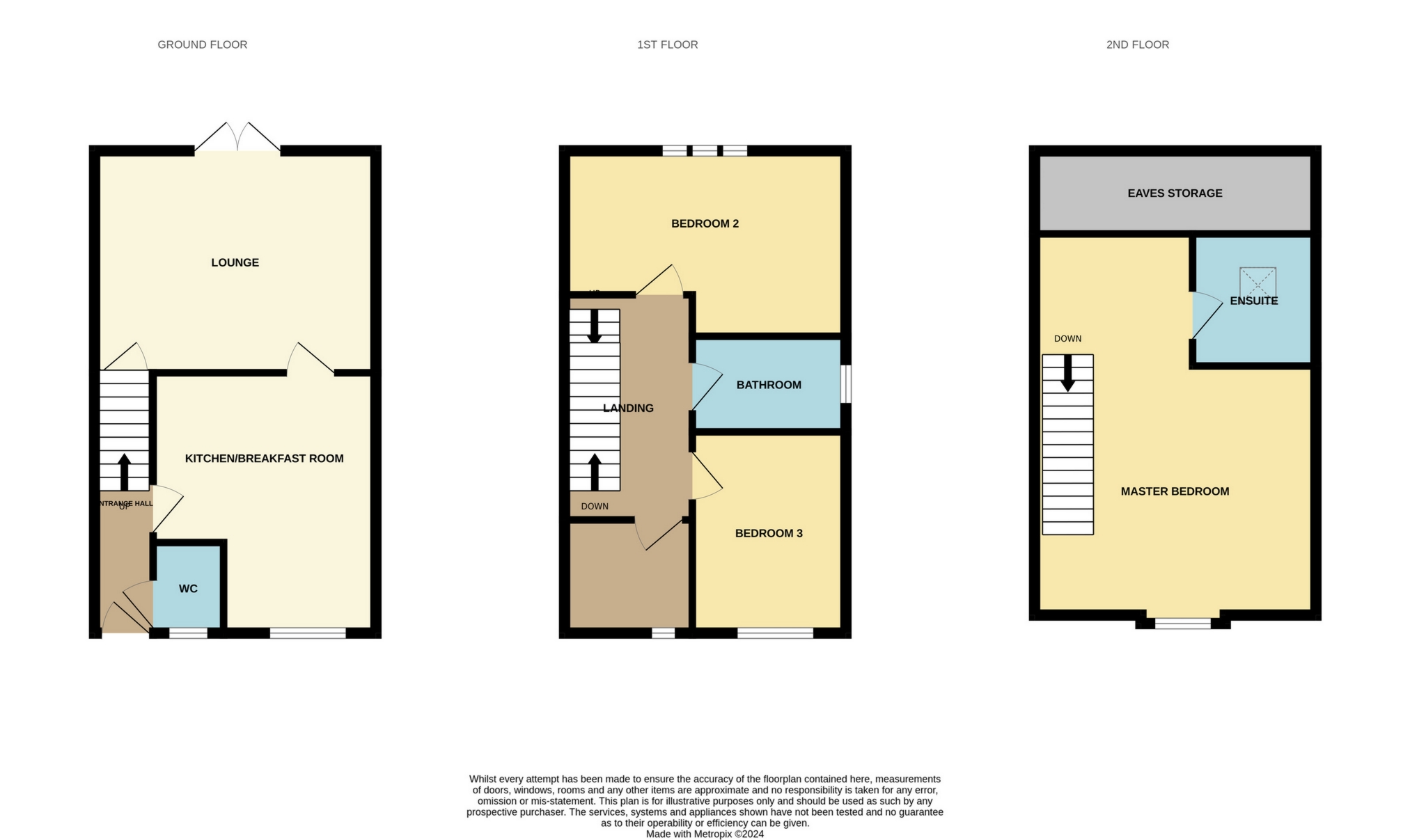
IMPORTANT NOTICE
Descriptions of the property are subjective and are used in good faith as an opinion and NOT as a statement of fact. Please make further specific enquires to ensure that our descriptions are likely to match any expectations you may have of the property. We have not tested any services, systems or appliances at this property. We strongly recommend that all the information we provide be verified by you on inspection, and by your Surveyor and Conveyancer.





